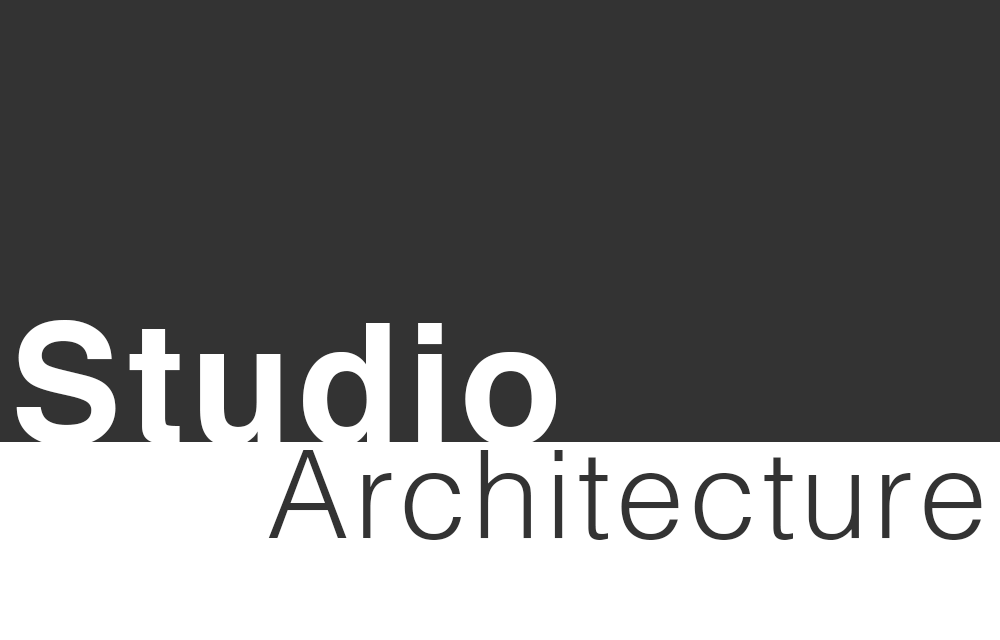Building regulations
Technical design for construction and building control
Before commencing the building work, we will produce a detailed technical drawing package for your project.
Technical drawings are the 'nuts and bolts' of the design and are what your contractor will use to build from. Although the drawings will comply with the approved planning design, they are very much a different drawing package altogether.
There is a lot of detail included in the technical packages and all drawings are produced to the latest UK Building Regulations.
As well as being used by the contractor, these drawing can be used by building control to approve the project from a building regulations perspective. Without building control approval, the practical completion certificate cannot be issued.
At the technical design stage, we will go though the specifications with you and explain anything you may be unsure of. You will also have a chance to make comments and a revision if required. For example; you may wish to specify electrically operated skylights rather that manual ones or you may want to move the position of an electric socket etc.
There is generally room for variation in the specifications and we will be able to advise you on how it affects time/ budget, etc.
Technical drawing packages may include the following drawings
Foundation layouts
Technical plans
Drainage layout
Joist/ rafter layouts
Elevations
Cross sections
Large scale construction details
Written specifications
Demolition plans
Lighting layouts
mechanical and electric layouts
Door/window schedules
Finishes schedules
joinery drawings
Risk assessments (CDM)
U value calculations (for thermal performance)
Structural
If you are removing any type of structural wall/ building element or laying new foundations, you will require structural calculations for building control. Although we are not structural engineers, we have qualified structural engineers that we work closely with who can produce all the calculations required for the job. This information will also be used by your contractor as it will include steelwork sizes etc. If you prefer, you can always opt for using your own structural engineer.
Example drawing sheet: Every construction drawing package is tailored to the individual project

